The Shed Builder
Builds bespoke Sheds, Garden Offices, Garden Rooms & Garden Studios
Shed Building Proccess, Planning & Prices
My builds are superior to pre-fabricated units bought from retailers, they are built to exceed current building regulations. My advice is to call me, to check the build is suitable and we can arrange for a site visit.
Shed Planning & Permitted Development
You are allowed to build without planning permission, within these basic guidlines. We can help you with a suitable design or to apply for planning permission.
- The Area must not exceed 50% of the total area of land around the house
- The height must be a maximum of 2.5m at the eves and a maximum overall height of 4m
- If the boundary is within 2m, the building should not exceed 2.5m in height
Bespoke Shed Prices
A rough estimate for a bespoke shed build is £1000 per square meter. Because each shed we do is different, we usually build the shell of the building for a fixed price and then work on a day rate to complete the bespoke elements. There are any number of optional extras to support your plans, from custom made sheving and desks, to specifically designed acoustic solutions for music studios. To see some of my finished builds, go to GALLERY >Shed Options & Custom-made Solutions
Just some examples of our design options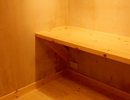
BESPOKE DESKS
A bespoke desk can be made to size to maximise the surface area available. They can be fitted the full width of the build.
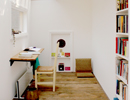
BESPOKE SHELVING
Custom made shelving can be integrated into the walls of the build. Also notice the custom made folding desk and oak flooring.
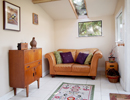
ANTIQUE FURNITURE
It's useful to consider furniture you already have and like. We can design a build in keeping with a period or style.
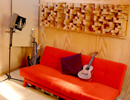
STUDIO ACOUSTIC SOLUTIONS
Sometimes specific solutions are required for builds such as recording studios. Acoustic isolation, acoustic plasterboard or custom made sound diffusers.
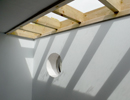
bespoke shed roof windows
Roof windwos can be integrated to bring more natural light into the build, or consider something unusual like a port hole.
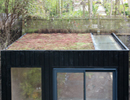
SEDUM ROOF
It is a nice idea to consider a sedum roof. It's great for nature and helps blend it into your garden.
Shed Building Ideas
| Build Proccess | Overview & Options to Consider |
|---|---|
| Foundations | Piles or posts, sometimes concrete slab. Damp/weed membrane. |
| Framing/Board out | Frame built with (4" x 2") treated wood, strengthened with OSB board or ply, then breathable membrane & air gap. |
| Roof | Have a living roof, a tiled roof (depending on pitch) or EPDM rubber roof. Consider a roof window. |
| External Finish | Choose from various timber cladding eg. Pine, Larch, cedar or reclaimed materials. |
| Doors/Windows | Choose hardwood, aluminium or u-pvc doors and windows. Perhaps buy second hand or something different eg. porthole. |
| Internal Finish | Optional grades of insulation, plastered or timber clad walls. Add electric points and choose lighting. |
Step by Step, a breakdown of a build in photos
This is just one example of a Garden House Build.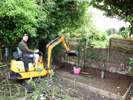
Preparation
The Area of the Build is cleared and levelled either manually or excavated depending on how large and uneven the ground.
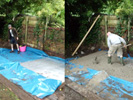
Foundations
A waterproof barrier to stop damp and optional insulation is laid before a four inch structural concrete slab is poured.
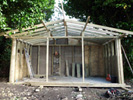
frame out
The frame is built with high grade structural timber, pressure treated and with preservative to ensure a long life. The framework is then boarded out with ply.
breathable membrane
The build is covered with breathable waterproof membrane which allows natural moisture to escape out - but prevents moisture from entering in. A roof window is added.
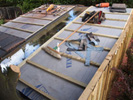
roof
The roof was stregthened with ply, again covered in breathable membrain, batoned out & tiled. Window is sealed and then flashing added.
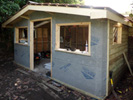
cladding, fascia & render preparation.
Treated Timber cladding is added to the sides, A fascia board added, initial window and door frames go in. A mesh is added to hold the render.
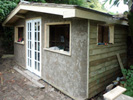
render
The front walls are rendered with two coats, roof tiles are sealed and doors fitted.
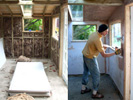
internal insulation & plastering
The internal walls and roof are insulated with rockwool, or kingspan, the walls are plasterboarded and skimmed this also helps with sound insulation and effeiciency.
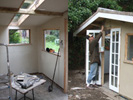
paint & windows
The windows are fitted with thick safety glass, skirting is added then the build is finished with internal and external painting.

floor
This floor was tiled, often an internal timber floor structure is covered in tongue and grooved timber floor boarding creating a solid foundation for any additional flooring.
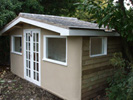
final touches
Final touches, just guttering to be added and water taken to soak away or to a waterbut.
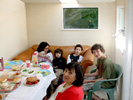
completion
The Garden House is put to use with a family meal.